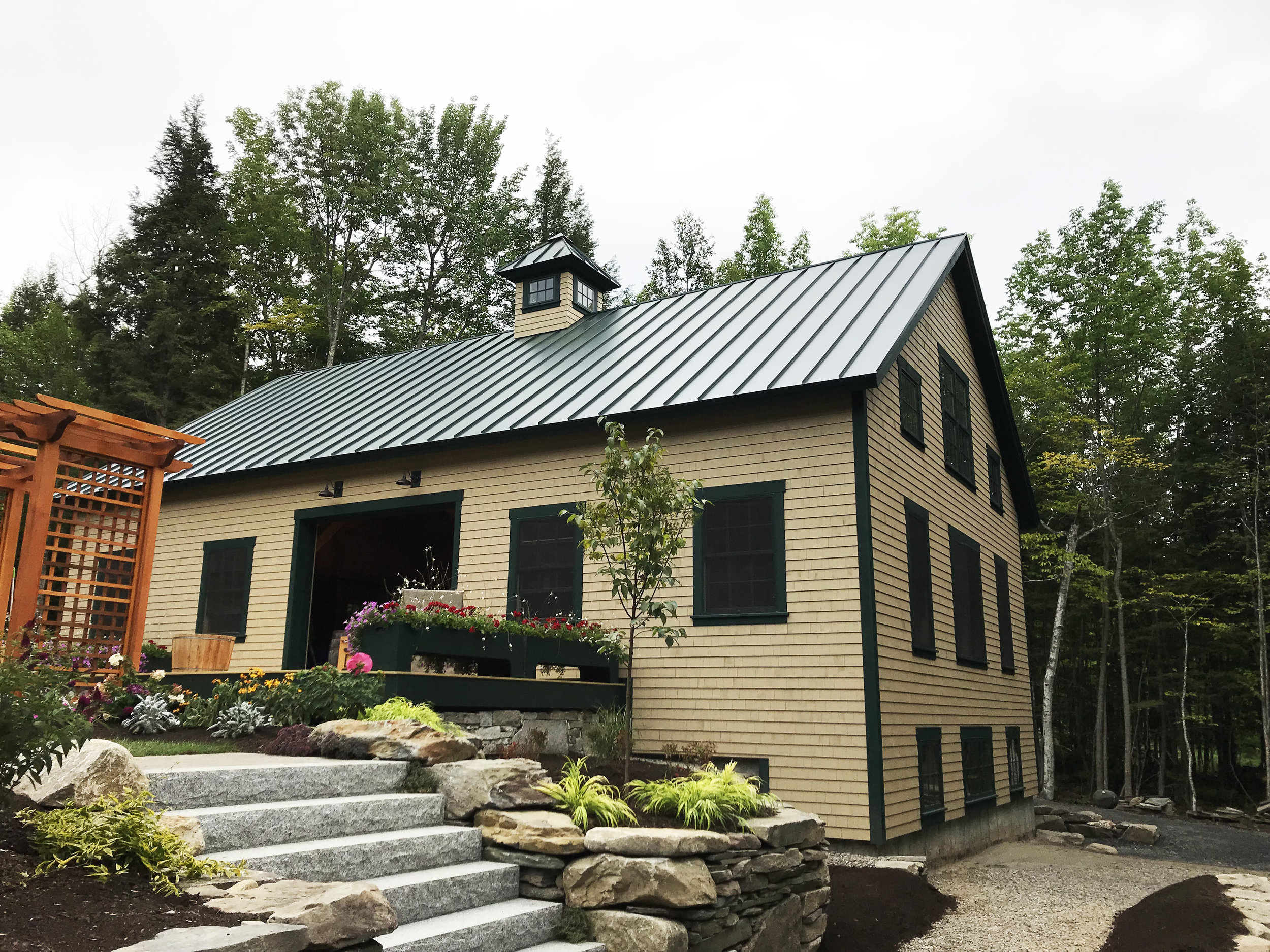




TIMBER FRAMES AND HIGH PERFORMANCE HOMES
This 32x52 scissor truss barn showcases the intricate joinery creating a wide open space to hold celebrations and enjoy the lakeside setting.
The project began as an uninsulated barn, but as it progressed the scope grew to include insulated walls and roof, along with a timber cupola and shed wing. Maine Mountain Timber Frames also provided the sliding barn doors.
This 32x52 scissor truss barn showcases the intricate joinery creating a wide open space to hold celebrations and enjoy the lakeside setting.
The project began as an uninsulated barn, but as it progressed the scope grew to include insulated walls and roof, along with a timber cupola and shed wing. Maine Mountain Timber Frames also provided the sliding barn doors.