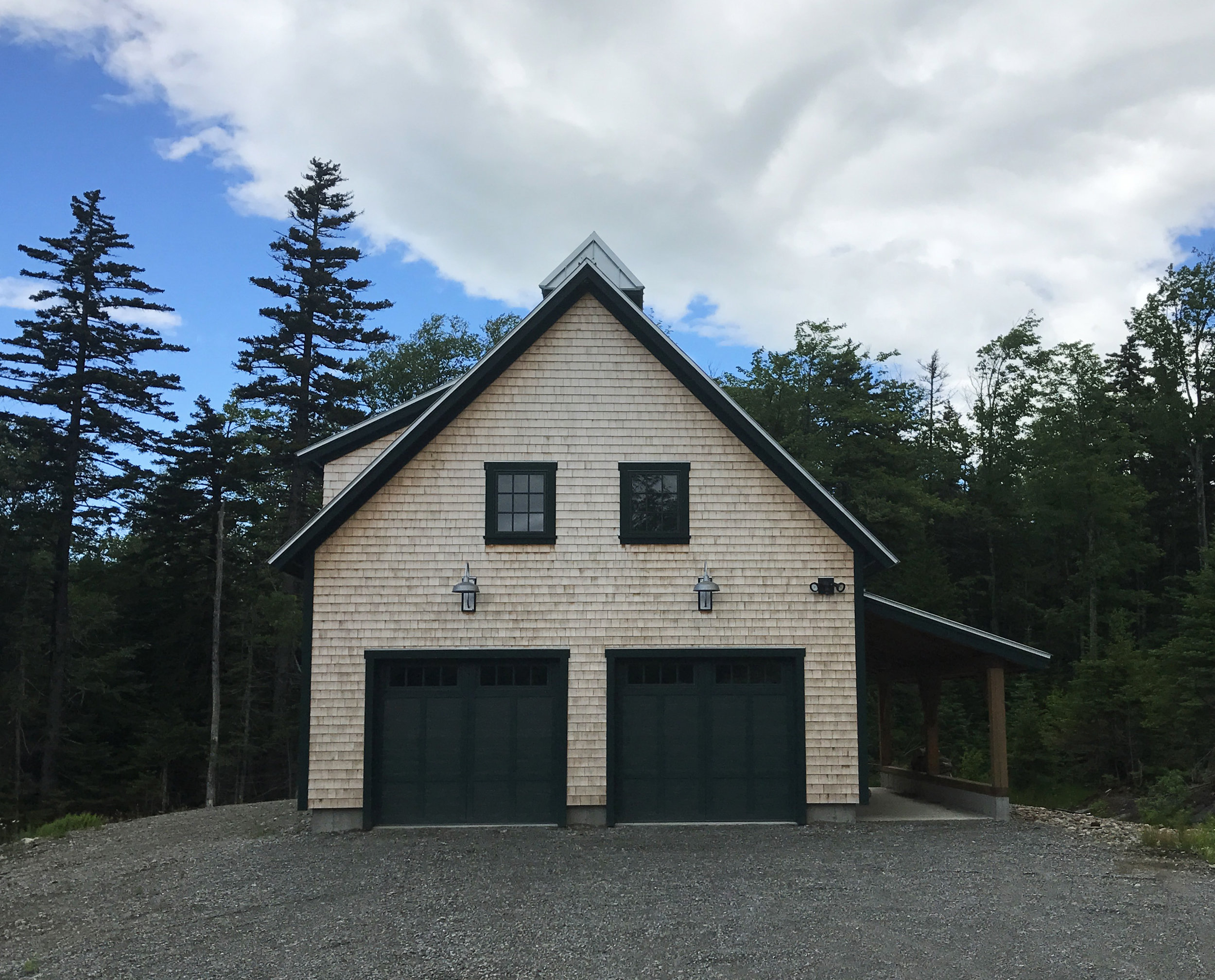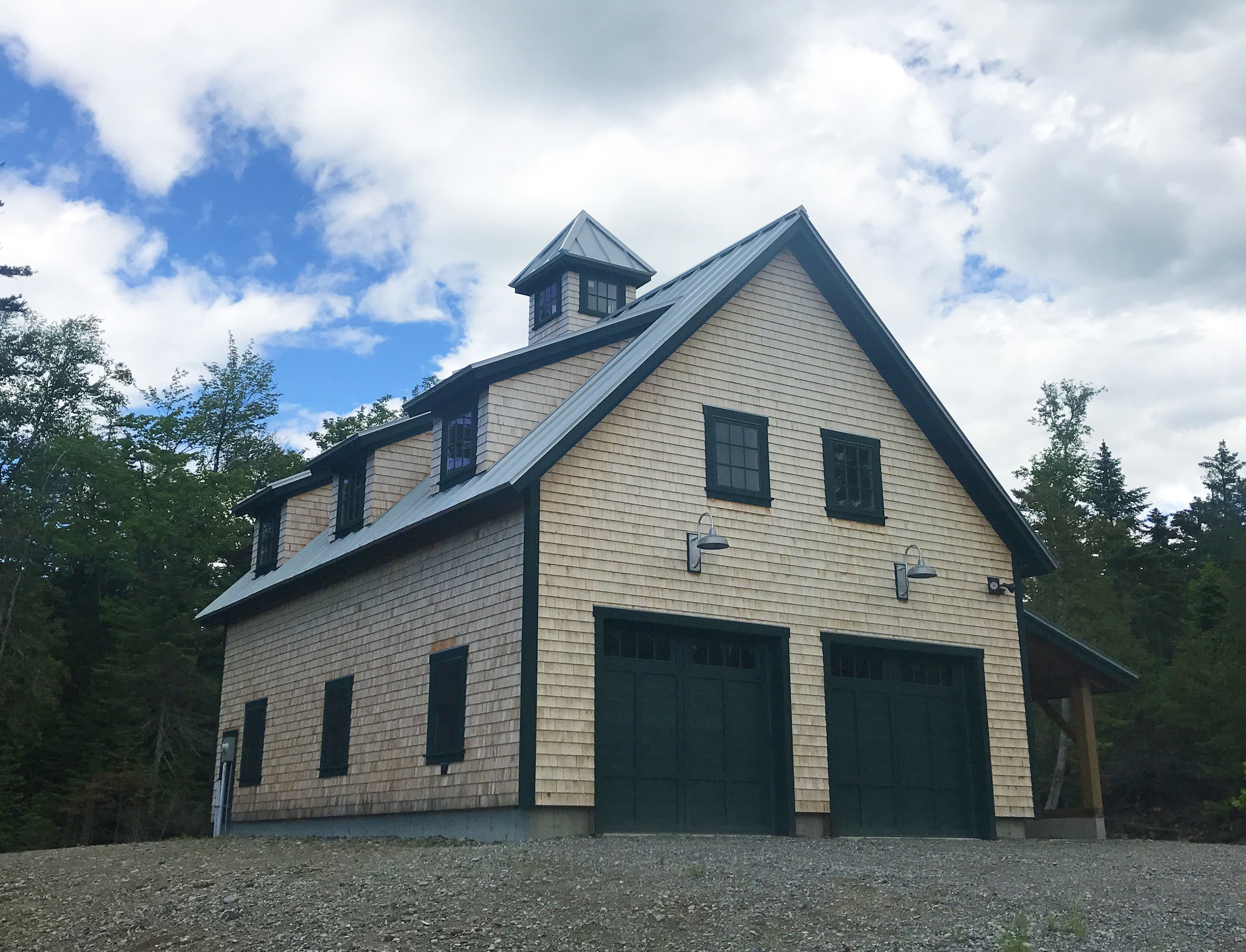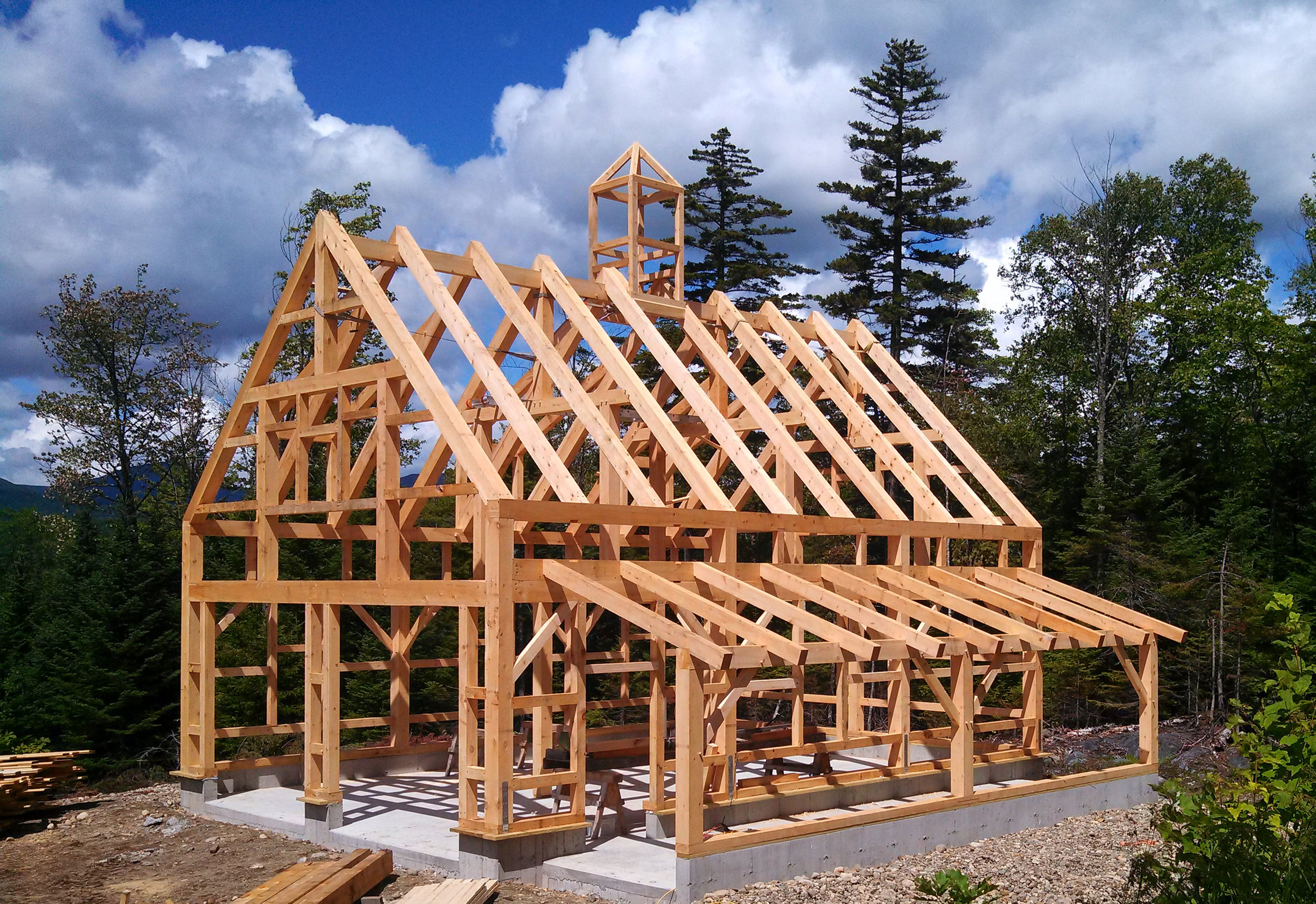With views of Sugarloaf and Mount Abraham, this 26x36 timber frame has a downstairs garage and upstairs living space.
Maine Mountain Timber Frames designed this barn to take maximum advantage of a special site. Three small shed dormers provide views of the adjacent mountains, and windows in the hip-roofed cupola bring in additional natural light.
Our crew sheathed the frame in pine boards, insulated the walls and roof, installed locally made cedar shingles, and completed all exterior trim.




