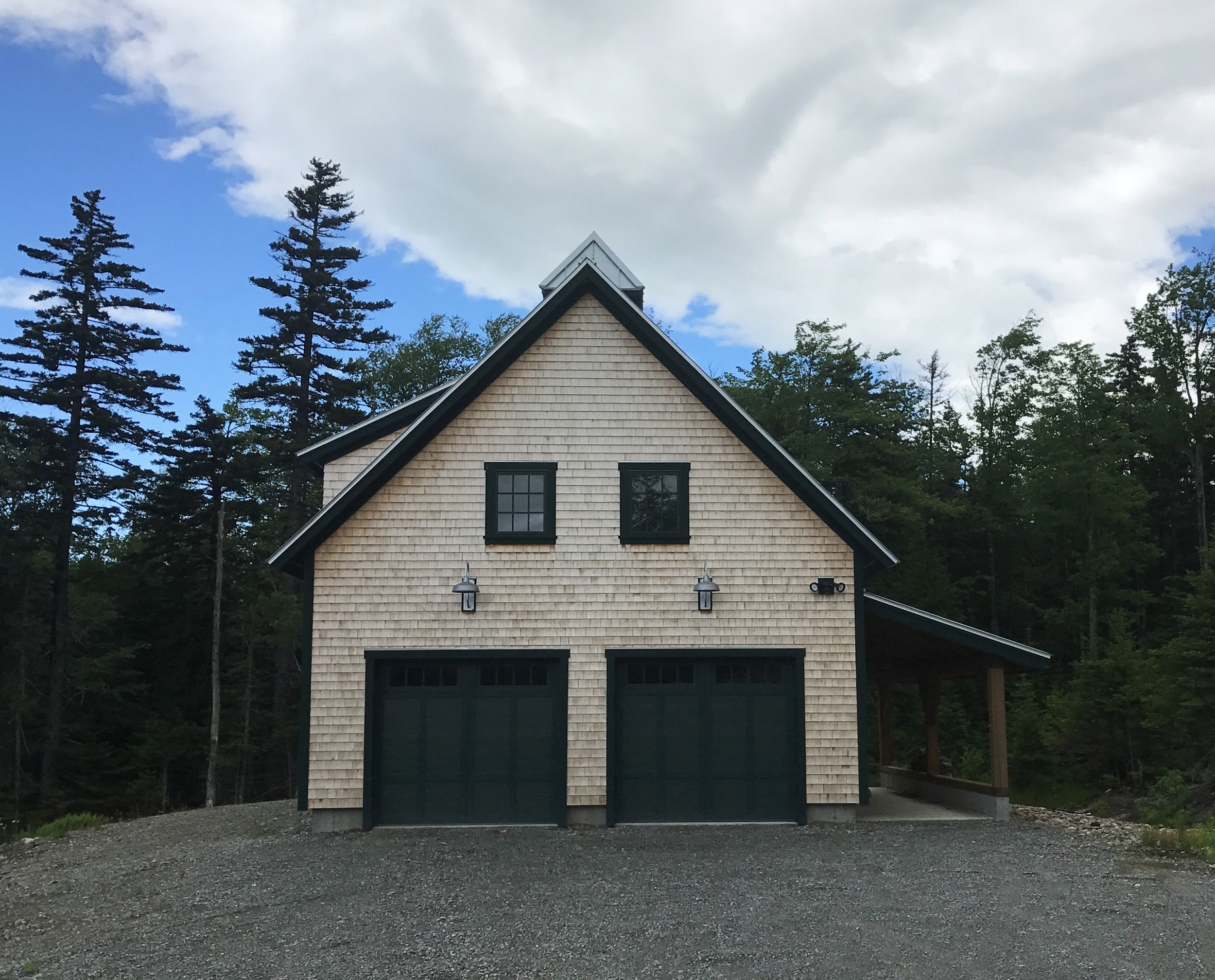


TIMBER FRAMES AND HIGH PERFORMANCE HOMES
With views of Sugarloaf and Mount Abraham, this 26x36 timber frame has a downstairs garage and upstairs living space.
Maine Mountain Timber Frames designed this barn to take maximum advantage of a special site. Three small shed dormers provide views of the adjacent mountains, and windows in the hip-roofed cupola bring in additional natural light.
Our crew sheathed the frame in pine boards, insulated the walls and roof, installed locally made cedar shingles, and completed all exterior trim.
With views of Sugarloaf and Mount Abraham, this 26x36 timber frame has a downstairs garage and upstairs living space.
Maine Mountain Timber Frames designed this barn to take maximum advantage of a special site. Three small shed dormers provide views of the adjacent mountains, and windows in the hip-roofed cupola bring in additional natural light.
Our crew sheathed the frame in pine boards, insulated the walls and roof, installed locally made cedar shingles, and completed all exterior trim.